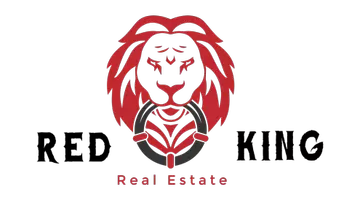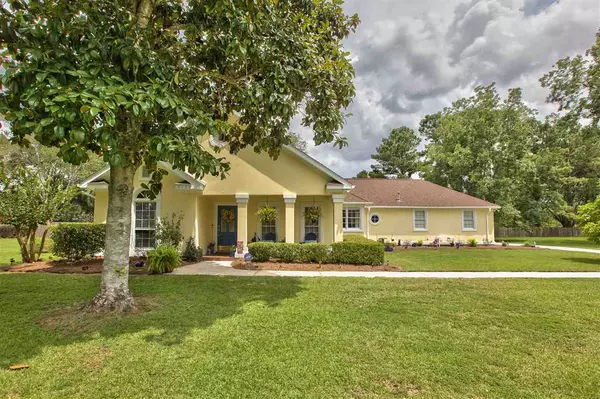For more information regarding the value of a property, please contact us for a free consultation.
6129 Borderline Drive Tallahassee, FL 32312
Want to know what your home might be worth? Contact us for a FREE valuation!

Our team is ready to help you sell your home for the highest possible price ASAP
Key Details
Sold Price $332,000
Property Type Single Family Home
Sub Type Detached Single Family
Listing Status Sold
Purchase Type For Sale
Square Footage 2,386 sqft
Price per Sqft $139
Subdivision Ox Bottom Manor
MLS Listing ID 320673
Sold Date 09/04/20
Style Traditional
Bedrooms 3
Full Baths 2
Construction Status Stucco
HOA Fees $12/ann
Year Built 1991
Lot Size 0.600 Acres
Lot Dimensions 133x201x173x143
Property Description
Seller is accepting backup offers on this home so feel free to schedule a showing. Location, Location, Location! This well maintained home in Ox Bottom is ready for a new owner. Sitting on just over half an acre, this home allows one to have a sense of privacy while still maintaining a sense of community. This well kept home features 3 bedrooms | 2 baths, a sun room, a separate dining room, along with and a formal living room that is currently used as an office. (More Pictures Coming Soon) For those with children at various ages, you will be glad to know that all K-12 learning facilities were given an A rating for the 2019 school year. Within 10 minutes you can enjoy popular eateries and bars at either Kerry Forest or Bannerman Crossing.
Location
State FL
County Leon
Area Ne-01
Rooms
Family Room 20x17
Other Rooms Sunroom
Master Bedroom 15x13
Bedroom 2 13x11
Bedroom 3 13x11
Bedroom 4 13x11
Bedroom 5 13x11
Living Room 13x11
Dining Room 13x12 13x12
Kitchen 15x9 15x9
Family Room 13x11
Interior
Heating Fireplace - Gas
Cooling Central, Electric
Flooring Carpet, Tile, Laminate/Pergo Type
Equipment Dishwasher, Refrigerator, Stove
Exterior
Exterior Feature Traditional
Garage Garage - 2 Car
Utilities Available Gas
Waterfront No
View None
Road Frontage Paved
Private Pool No
Building
Lot Description Separate Family Room, Kitchen with Bar, Separate Dining Room, Separate Living Room
Story Story - One, Bedroom - Split Plan
Water City
Level or Stories Story - One, Bedroom - Split Plan
Construction Status Stucco
Schools
Elementary Schools Hawks Rise
Middle Schools Deerlake
High Schools Chiles
Others
Ownership Bonner
SqFt Source Other
Acceptable Financing Conventional, Cash Only
Listing Terms Conventional, Cash Only
Read Less
Bought with The Nova Group Realty
GET MORE INFORMATION




